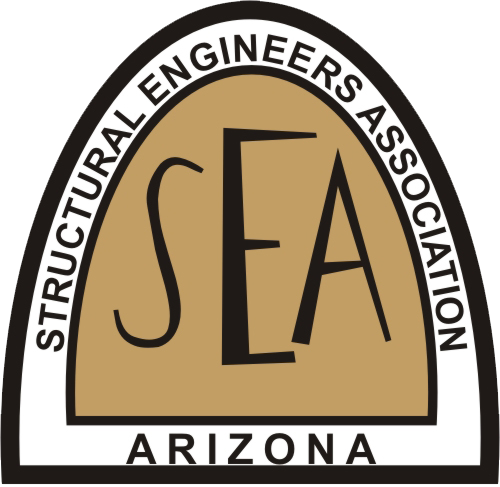Attendees:
Paul Scott, Clarence Campbell, Craig Nelson
Meeting convened at 4:03 pm
Final discussion occurred on the following items:
CC09-07: If there is no net uplift on a roof, it is acceptable to design for no uplift loads.
Discussion:
1.) Yes, but there should be some minimum connections and detailing.
CC09-08: If there is no net uplift on a single family home can the hardware (steel straps, clips, etc) be reduced or removed entirely?
Discussion:
1.) Reduced, yes but there should be minimum connections and detailing. Engineering can be submitted to justify the reduction in strapping.
CC09-09: If the dead load (DL) used for gravity calculations is 21 psf, can that 21 psf be used as dead load when .60 DL is used in load combo? Or, alternately, does a revised "more accurate actual" DL need to be used.
Discussion:
Yes, only one dead load should be used but the dead load should be reasonably accurate.
CC09-10: Do fence walls, up to 6'-0" tall, need to be designed per the ASCE provisions regarding end zones? Can the wind load on the fence walls, up to 6'-0" tall, be 10psf?
Discussion:
1.) 10 psf is acceptable as the wind pressure for a 6"-0" fence wall.
CC09-11: Do fence walls up to 12'-0" tall, need to be designed per the ASCE provisions regarding end zones? Can the wind load on the fence walls, up to 12'-0" tall be be 10 psf x 1.33 = 13.3 psf?
Discussion:
1.)
2.) 13 psf is acceptable as the wind pressure for walls above 6' and up to 12' in height.
CC09-12: Should jurisdictions Having Authority (JHA) keep the building plans and calculations as part of a public record?
Discussion:
The responsibility to keep the drawings and calculations rests with the owner, architects and engineer - not the jurisdiction. The consensus was that it is a nice service to maintain these records but not a required service of the jurisdictions.
New Topics:
CC09-13: Definition of Live Load (Roof) Chapter 16
Is it okay to use Lr=zero on roofs where there is no maintenance of equipment, or have movable objects such as planters and by people? Example given - Carport shelters, shade structures, the load case that would govern then becomes D + W
Discussion:
1.) The consensus was that yes, the live load does not need to be applied on these types of structures.
CC09-14:
Does longitudinal reinforcing in footings have to comply with ACI 318-05 Section 7-12 minimum steel .0018 Ag.
Discussion:
1.) The consensus was that this ACI section does not apply to footings - it applies to slabs as noted in code section 7.12.1.
2.) Un-reinforced footings are allowed in some seismic zones where seismic zones require reinforced footings it is up to the engineer to determine longitudinal reinforcing.
3.) A suggestion was made to use on half of .0018 ag.
4.) A suggestion was made to place longitudinal bars at 12' o.c. The size of the bar is up to the engineer.
CC09-15: When does a concrete stem wall become a basement wall? Reference ACI Chapter 14
Discussion:
1.) The cities dont enforce stem walls as basement walls.
2.) Reference was made to the prescriptive wall designs in the IBC Table 1805.5 (1-5).
3.) See attached memo from one member of the committee regarding the issue.
Next meeting will be Tuesday May the 12th, 4:00pm at CTS
Conference Room
Meeting adjourned at 5:55 p.m.
